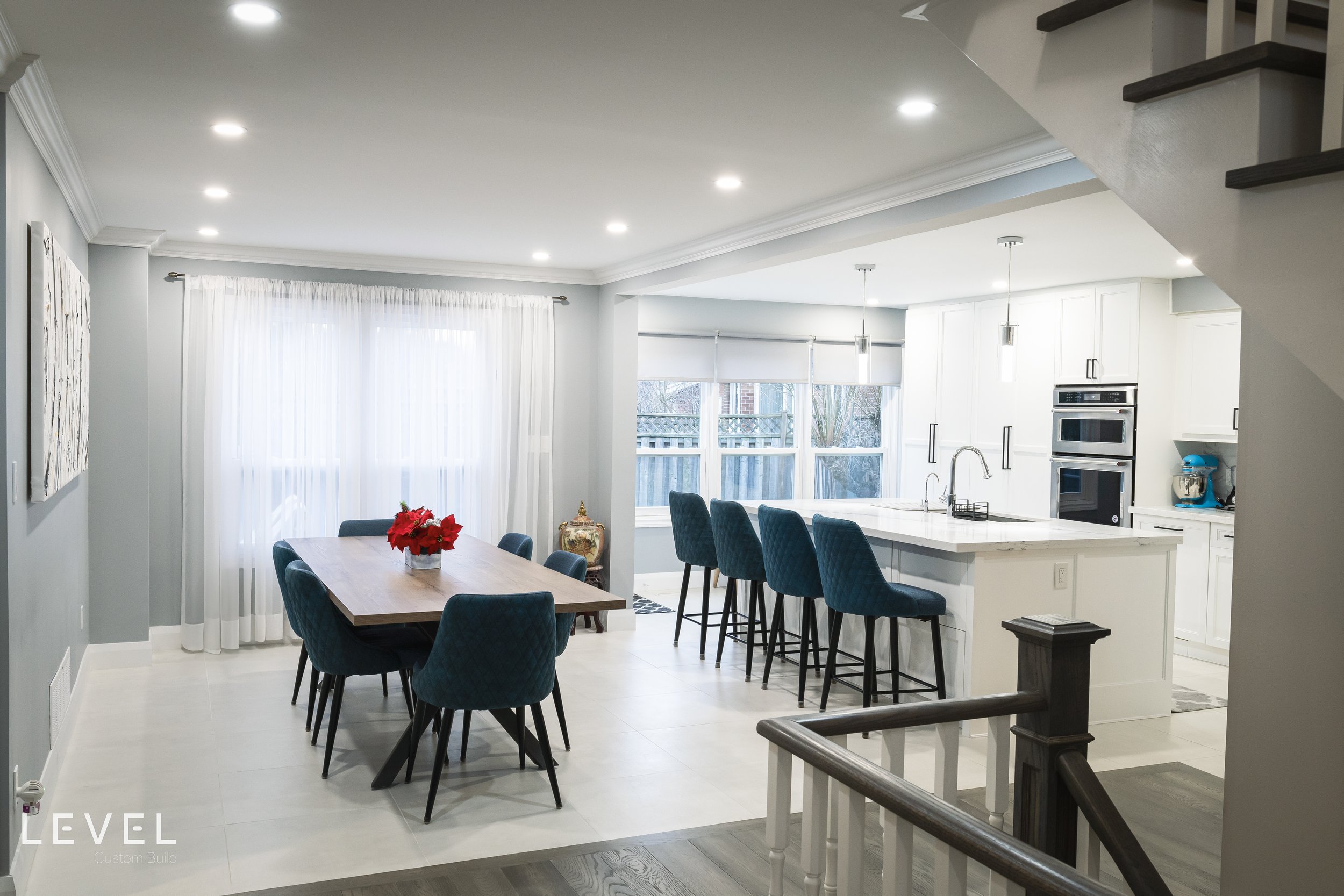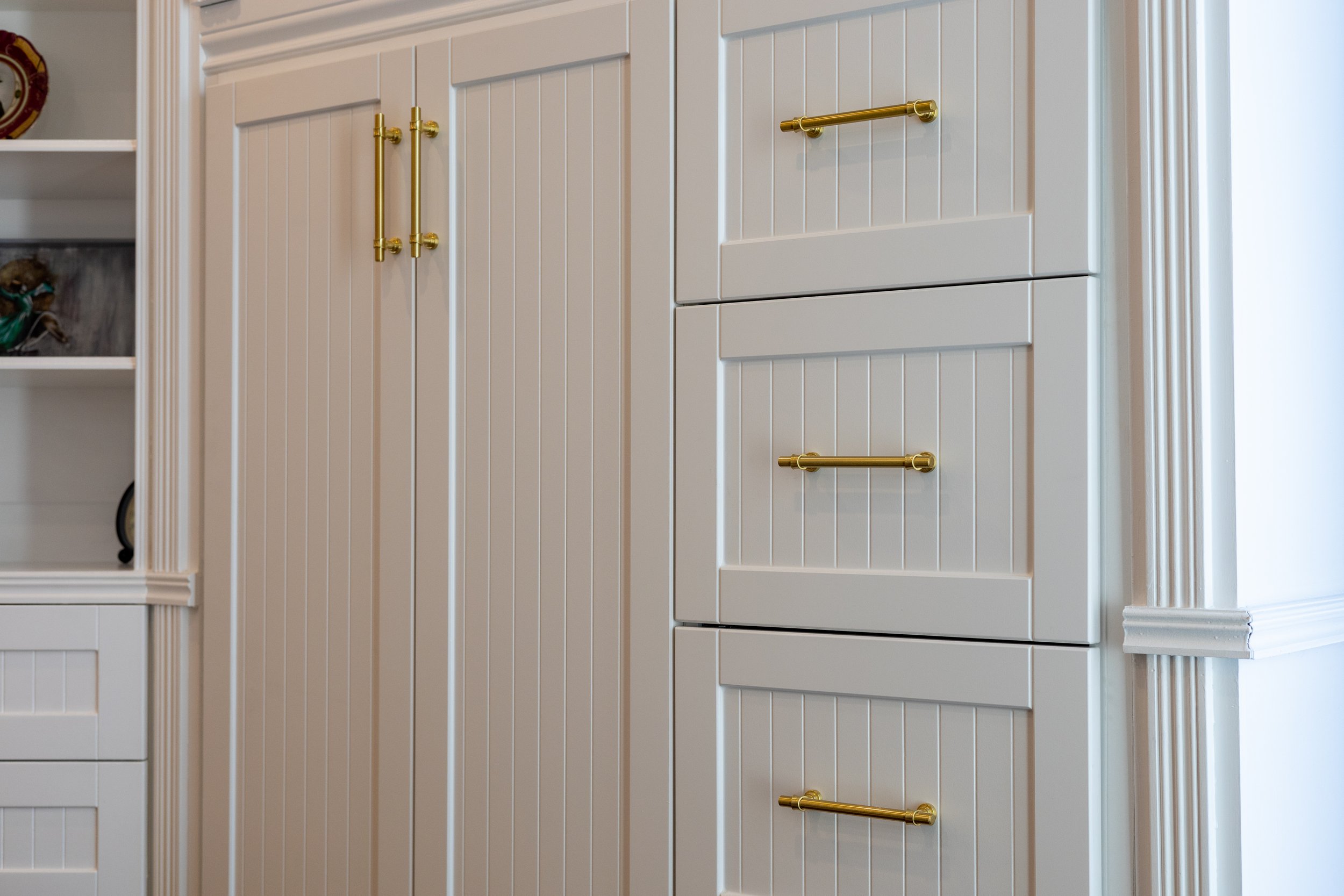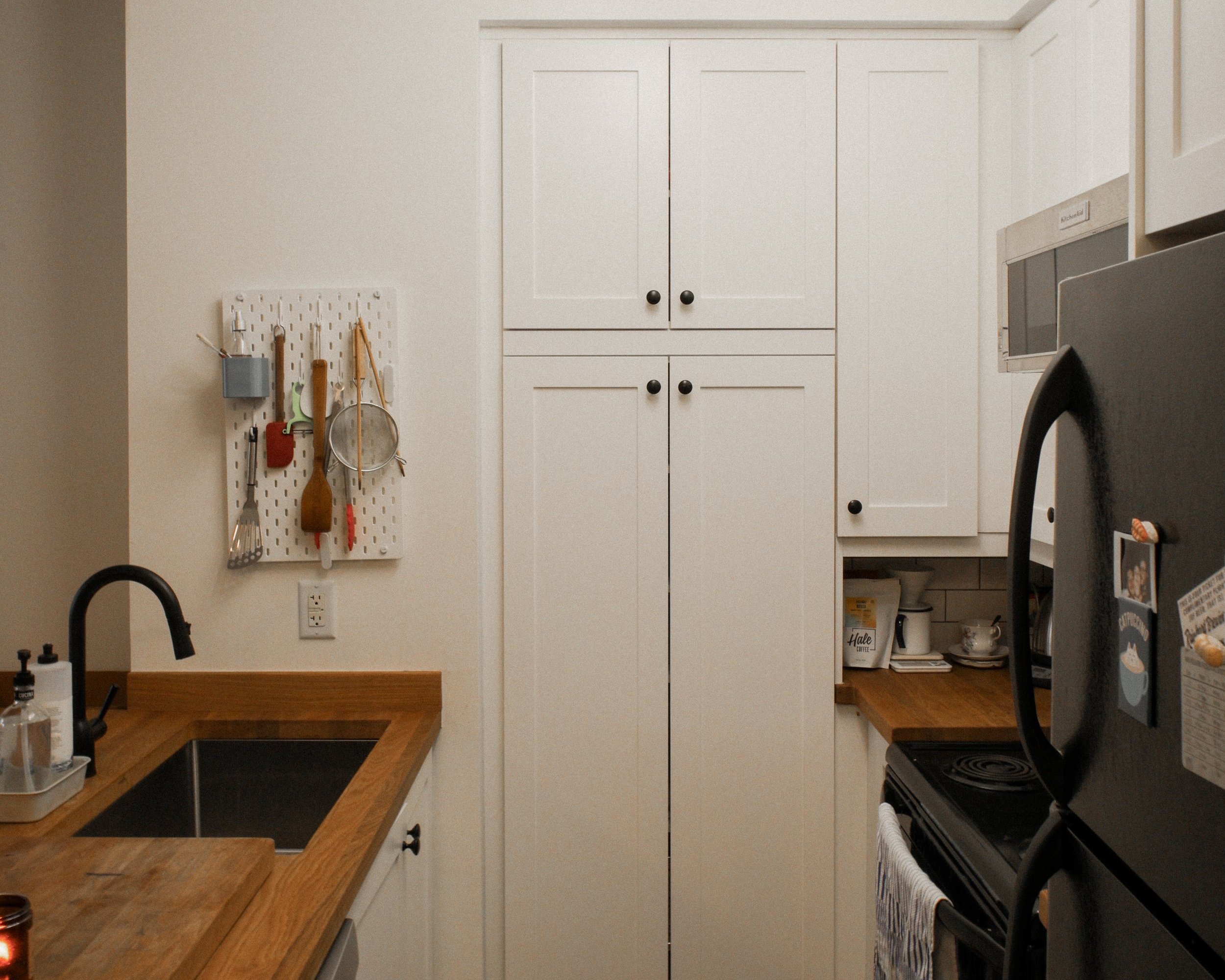Smart Renovations for Small Homes: Creative Ways to Maximize Space
When space is limited, the challenge of making the most out of every inch can feel overwhelming. However, small homes offer a unique opportunity to get creative with your renovations and transform even the coziest spaces into functional, stylish living areas. Here are some creative renovation ideas to make the most of your small home.
1. Open-Concept Living Areas: Embrace Flow and Light
One of the simplest and most effective ways to make a small home feel larger is by opening up the space. Removing unnecessary walls between the kitchen, dining, and living areas creates an open-concept layout that feels more spacious. This approach allows natural light to flow throughout the home, making it feel airy and inviting.
Whether you’re entertaining guests or spending time with family, an open floor plan provides the flexibility to adapt the space to your needs. It’s a great way to blur the lines between spaces and make your home feel bigger than it really is.
2. Smart Storage Solutions: Tidy Up and Create Space
In a small home, storage is key. Fortunately, there are countless ways to maximize storage without cluttering your living space. Built-in shelving, cabinets, and hidden compartments can help keep your space organized. Consider custom cabinetry that goes all the way up to the ceiling or under-bed storage to hide away seasonal items and other clutter.
Don’t forget about multi-use furniture, like coffee tables with hidden storage or floating desks that save space while providing a functional workspace. The right storage solutions can make a huge difference in maintaining a tidy, efficient home.
3. Maximize Vertical Space: Go Up, Not Out
In small homes, the key to maximizing space is utilizing vertical areas. Tall bookshelves, cabinets, or wall-mounted shelves can help free up valuable floor space while providing additional storage. High shelves can hold items you don’t need access to every day, like seasonal decor or extra kitchen supplies.
In bathrooms, vertical storage like towel racks above the toilet or floating shelves by the sink can provide storage without taking up too much space. Think of your walls as an untapped resource that can provide valuable storage and style.
4. Light Colors: Brighten Up Your Space
Light-coloured walls, floors, and furniture can make a small home feel more open and airy. Soft whites, pastels, and light neutrals reflect light and create a sense of openness. The best part? Light colors make rooms feel bigger, which is especially important in smaller spaces.
Incorporate light-colored furniture, wall paint, and even flooring to create the illusion of space. Plus, mirrors can amplify natural light and further enhance the sense of openness in your home.
5. Outdoor Living: Extend Your Living Space
If you’re fortunate enough to have access to outdoor space, make the most of it! Adding a deck, small patio, or even a garden can extend your living area and make your home feel bigger. Outdoor spaces can be used for relaxation, dining, or even as an additional entertaining space, helping to offset the limits of your indoor space.
With a little creativity, outdoor living can be a valuable extension of your home.
Smart renovations for small homes are all about making the most of every square foot. With creative design choices, custom features, and thoughtful planning, you can maximize your space while maintaining style and comfort. At Level Custom Build, we’re dedicated to helping homeowners transform their small spaces into big dreams. Contact us today to learn more about how we can help you make your home feel more spacious and functional.
Let’s make the most of your space, no matter how small!





