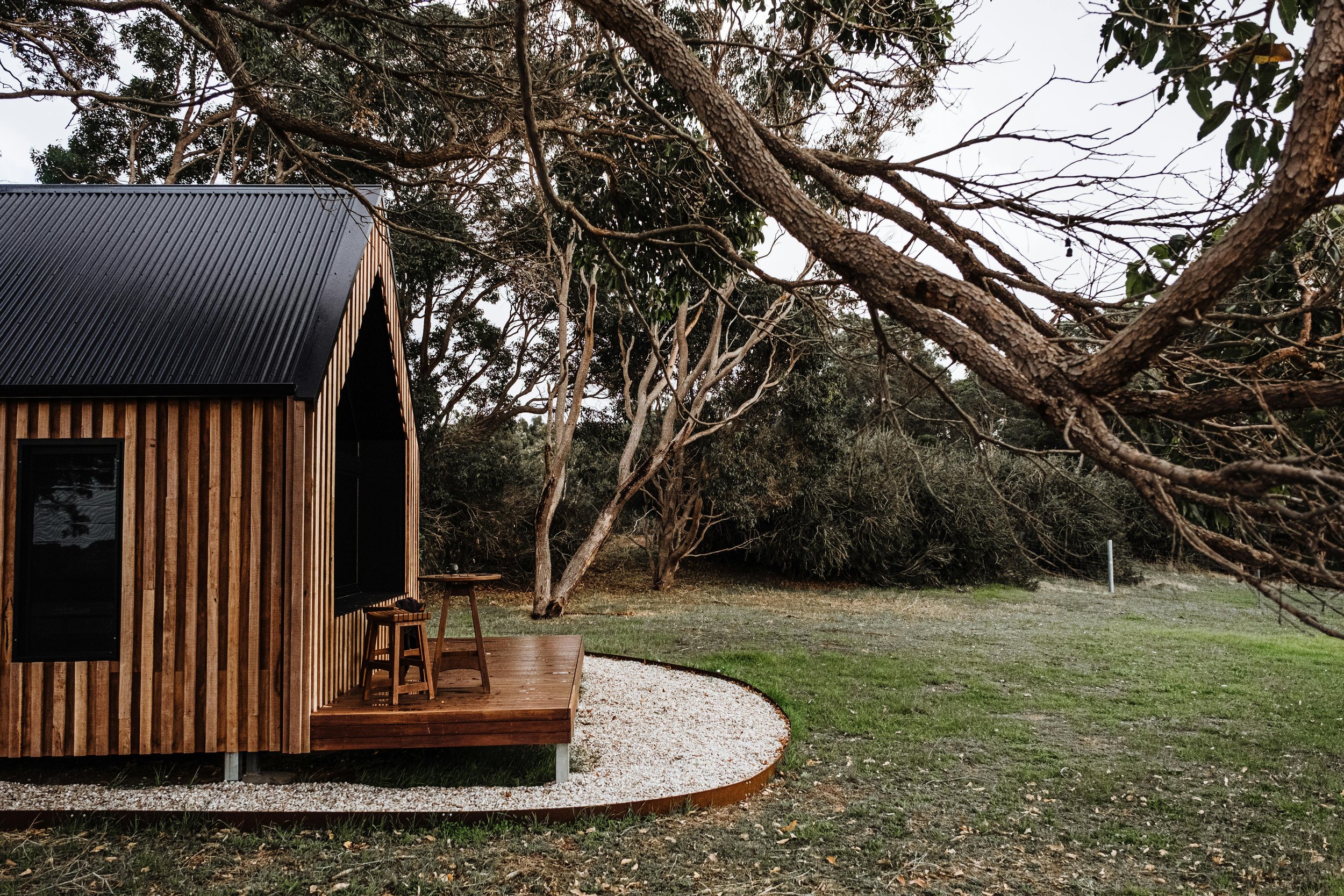
Custom Homes & ADU’s
Designing a Space That Works for You
We believe your home should be a reflection of how you live, whether it’s a one-of-a-kind custom build or a beautifully designed Accessory Dwelling Unit (ADU) nestled in your backyard. Our in-house team of architects, interior designers, and project leads work closely with you from the first sketch to the final walkthrough. We bring together thoughtful design, smart use of space, and expert craftsmanship to create homes that are not only functional, but inspiring. Let’s build something that fits your life perfectly, inside and out.
Our Process
-

Consultation
We start by taking the time to understand your goals, lifestyle, design preferences, and budget, laying the foundation for a project that’s tailored specifically to you.
-

Design & Planning
Our in-house team collaborates with architects, engineers, and designers to create a plan tailored to your property.
-

Permits & Approvals
We manage all city permits and zoning requirements so you don’t have to.
-

Construction
From foundation to finish, our experienced crew brings your vision to life - on time and on budget.
-

Final Walkthrough
We will go perform your pre-delivery inspection (PDI) and ensure every detail is just right.
Your Space, Your Vision.
Let’s Make It Happen
Whether you’re exploring the benefits of an ADU or dreaming of a custom home built from the ground up, we’re here to help bring it to life.
Request a free quote today and let’s get started.




