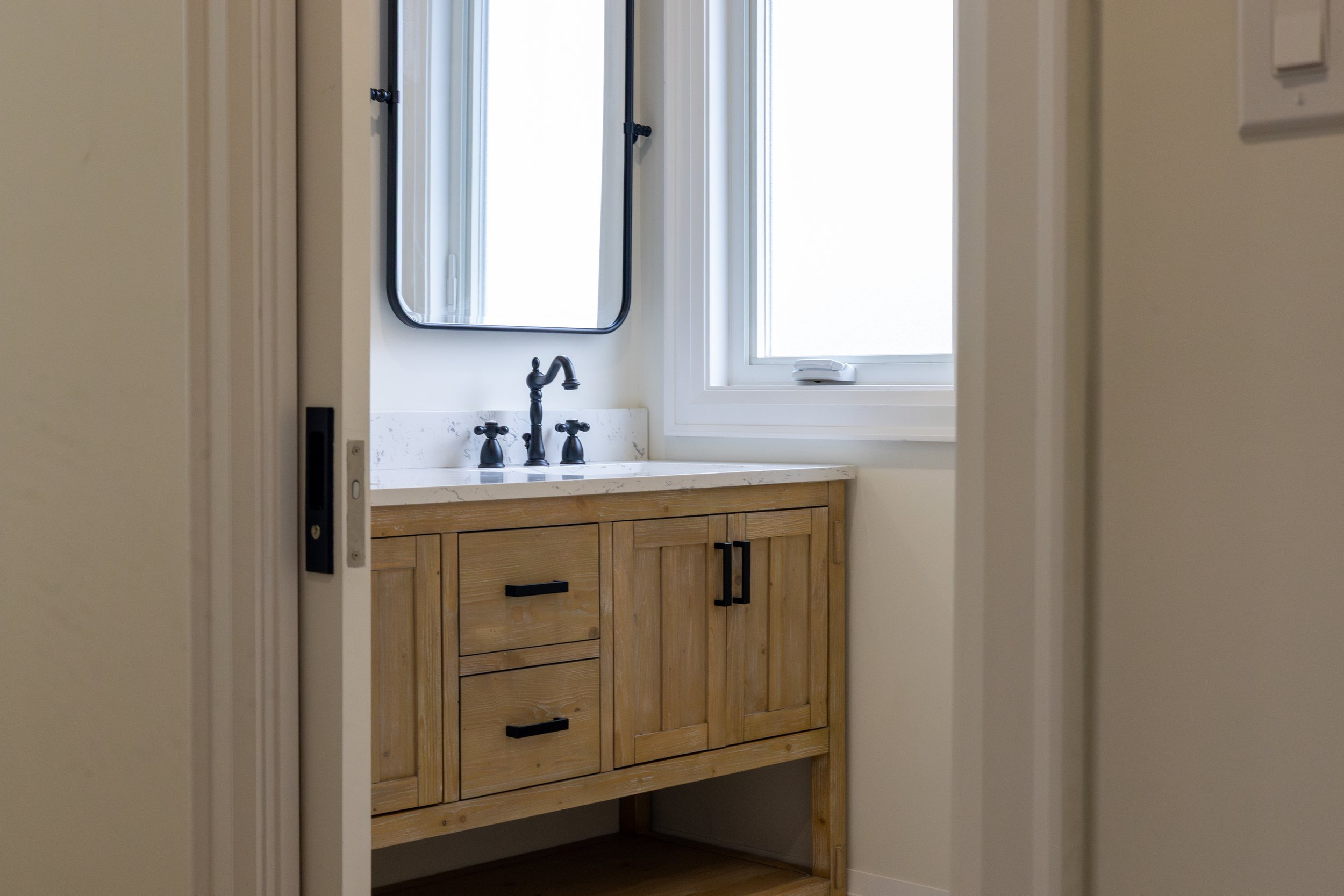Top 5 Layout Mistakes to Avoid in Small Bathrooms
Renovating a small bathroom comes with unique challenges — every inch matters. A great layout can make even the tiniest space feel spacious and functional, while poor planning can lead to awkward flow and wasted potential. Here are the top 5 layout mistakes we see (and help our clients avoid):
1. Forcing in a Full-Size Bathtub
While a soaking tub may be a dream, cramming a full-size tub into a small space can throw off the entire layout. Consider a compact tub, a tub-shower combo, or ditch the tub altogether in favor of a sleek walk-in shower to open things up.
2. Ignoring the Door Swing
Standard doors can eat up valuable floor space and block access to key areas like the toilet or vanity. A simple switch to a sliding pocket door or barn door can dramatically improve flow and usability.
3. Poor Vanity Placement
Vanities that are too deep or placed too close to the shower or toilet can make a small bathroom feel cramped. Choose a floating vanity or a slim profile model to give the illusion of more space and allow for easier cleaning.
4. Overlooking Storage Solutions
A cluttered bathroom feels even smaller. Not integrating storage into your layout like recessed niches, wall-mounted cabinets, or under-vanity drawers is a missed opportunity. Smart, built-in storage keeps essentials within reach without eating up floor space.
5. Bad Lighting and Ventilation Placement
Inadequate lighting or a poorly placed vent can make a small bathroom feel dark, humid, and uncomfortable. Ensure you plan for layered lighting (task + ambient) and that the fan is positioned to prevent mold and moisture buildup, especially in showers.
A small bathroom doesn’t have to feel small. With thoughtful layout choices and functional design, it can be one of the most efficient and stylish spaces in your home. Avoid these common mistakes, and your renovation will not only look good — it’ll work beautifully.
Whether you're working with a tight footprint or starting from scratch, smart layout planning makes all the difference. At Level Custom Build, we specialize in creating functional, beautiful bathrooms tailored to your space and lifestyle.
Contact us today to schedule a consultation. Let’s bring your vision to life, one thoughtful detail at a time.






