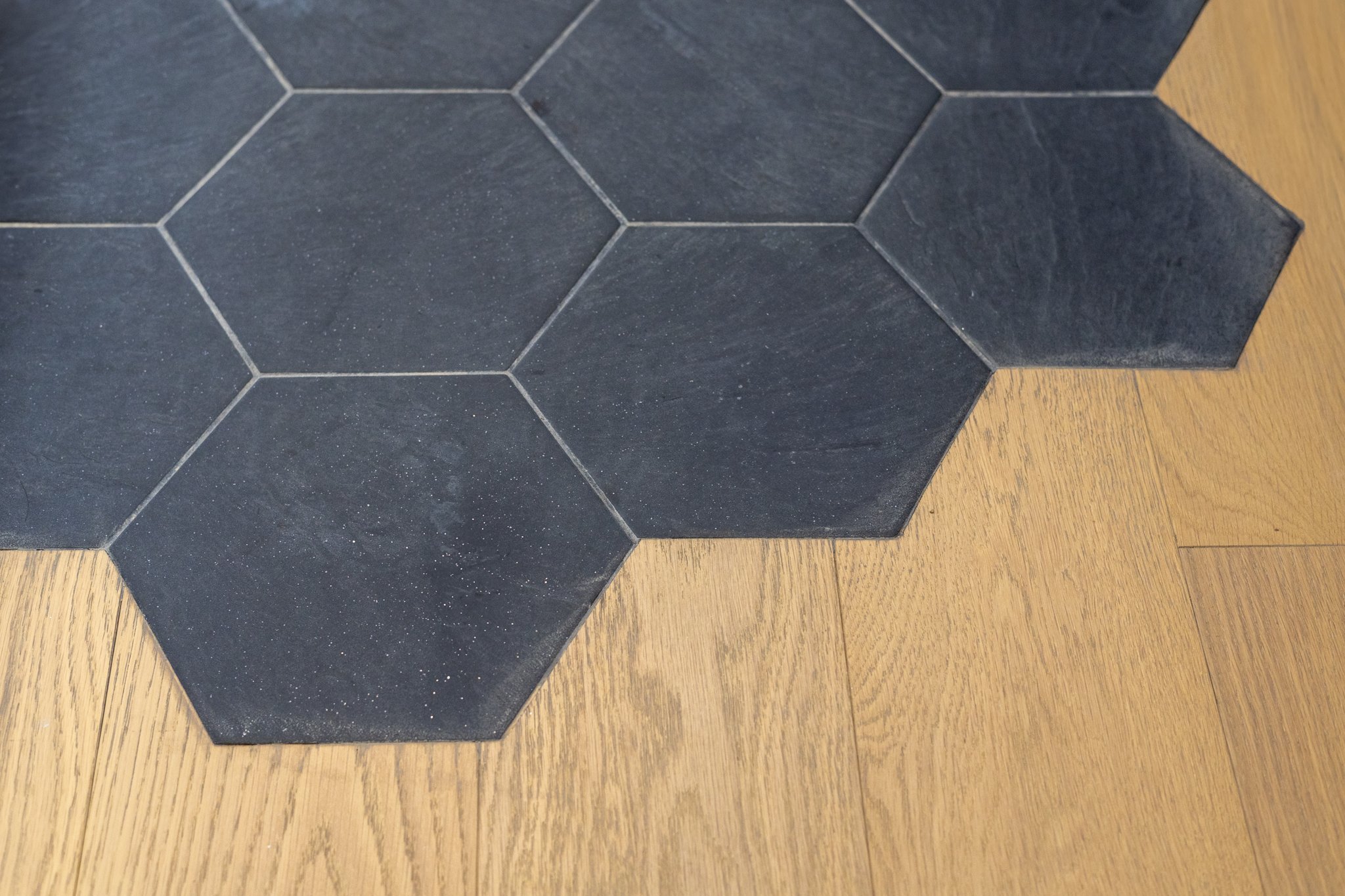Project Clarens was a full home renovation completed in 2025. We reimagined the living room, second floor, and basement by reconfiguring the layout to improve flow and functionality. Walls were removed, and new flooring, doors, windows, and two custom staircases were added throughout. The second-floor bathroom features a double sink vanity, a fog-proof mirror, and a wall-to-wall niche in the walk-in shower. The basement was underpinned and fully transformed, now including a new bathroom with a standalone tub, a spacious curbless shower with double shower heads, a vanity, and custom cabinetry. We also added a custom bar area, cedar wall paneling, and a built-in jacuzzi tub in the main living space.
Project Clarens




















