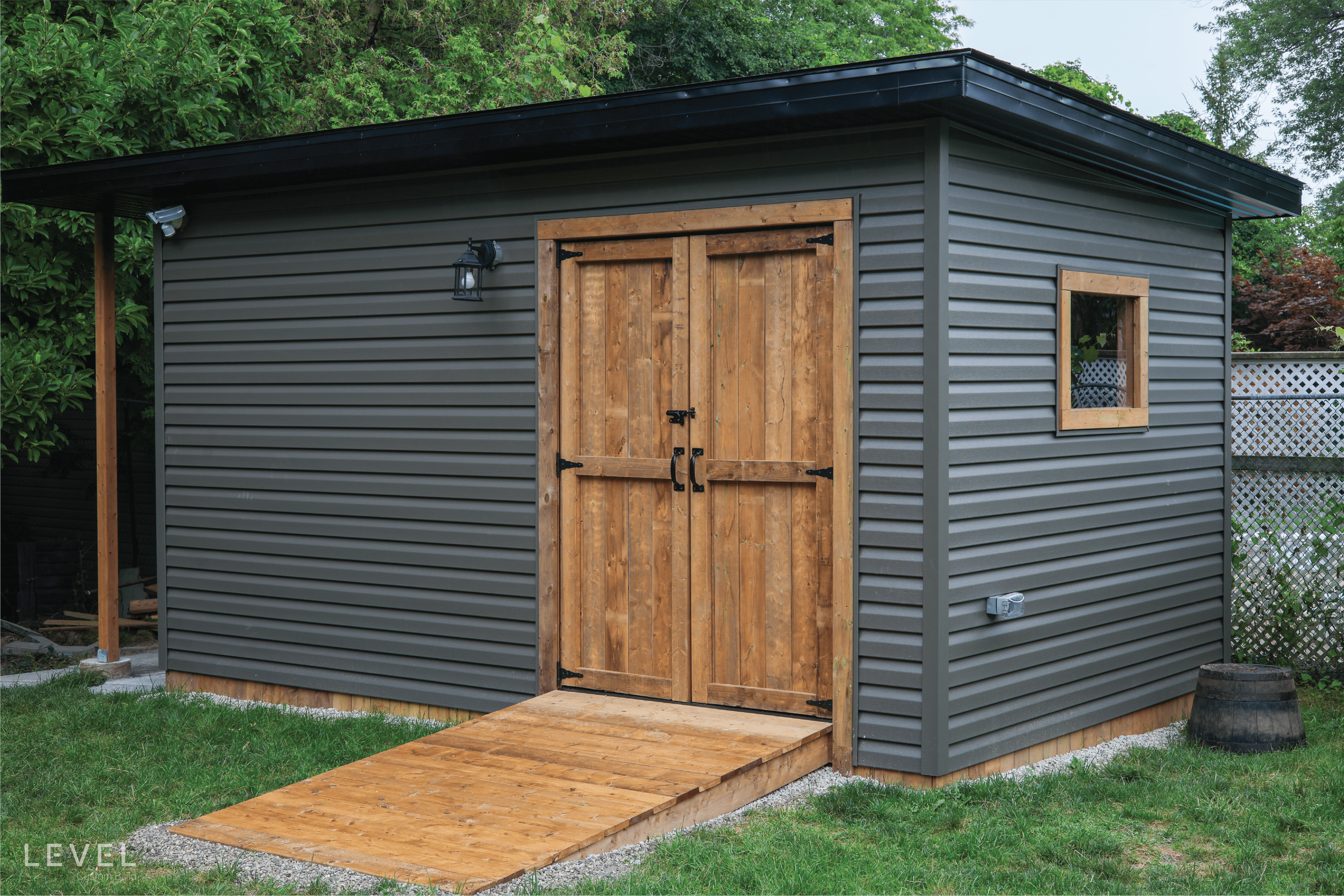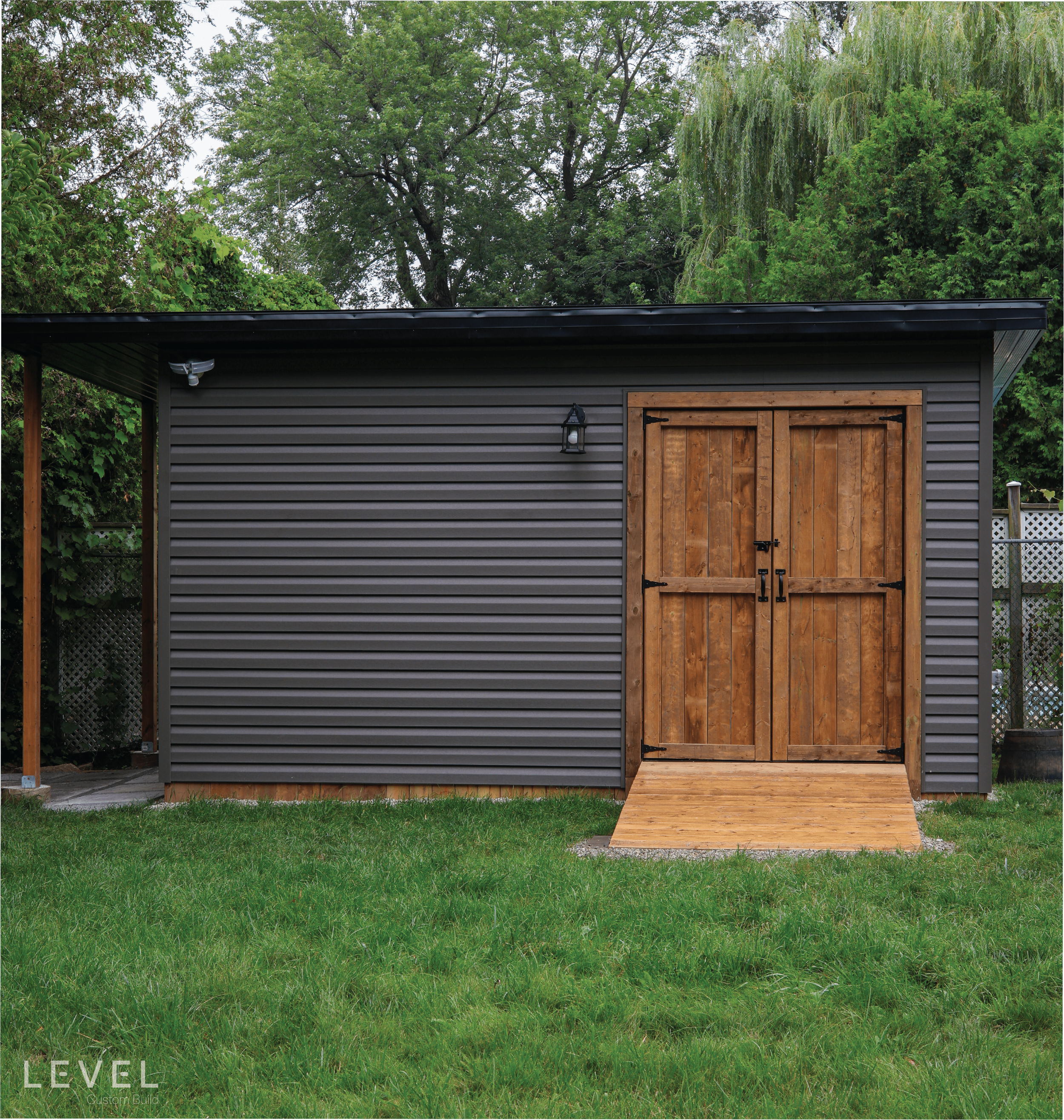Project Druid II
In 2024, Level Custom Build completed a 10x16 custom shed for a returning client, following a previous kitchen renovation. The shed features double doors, a durable granite vinyl exterior, and a roof structure covered with black aluminum siding, topped with black shingles for a cohesive look. Inside, the shed is outfitted with outlets, fans, a floodlight, and a plexiglass window to allow natural light. This space seamlessly blends practicality with aesthetics, offering both functionality and visual appeal.








