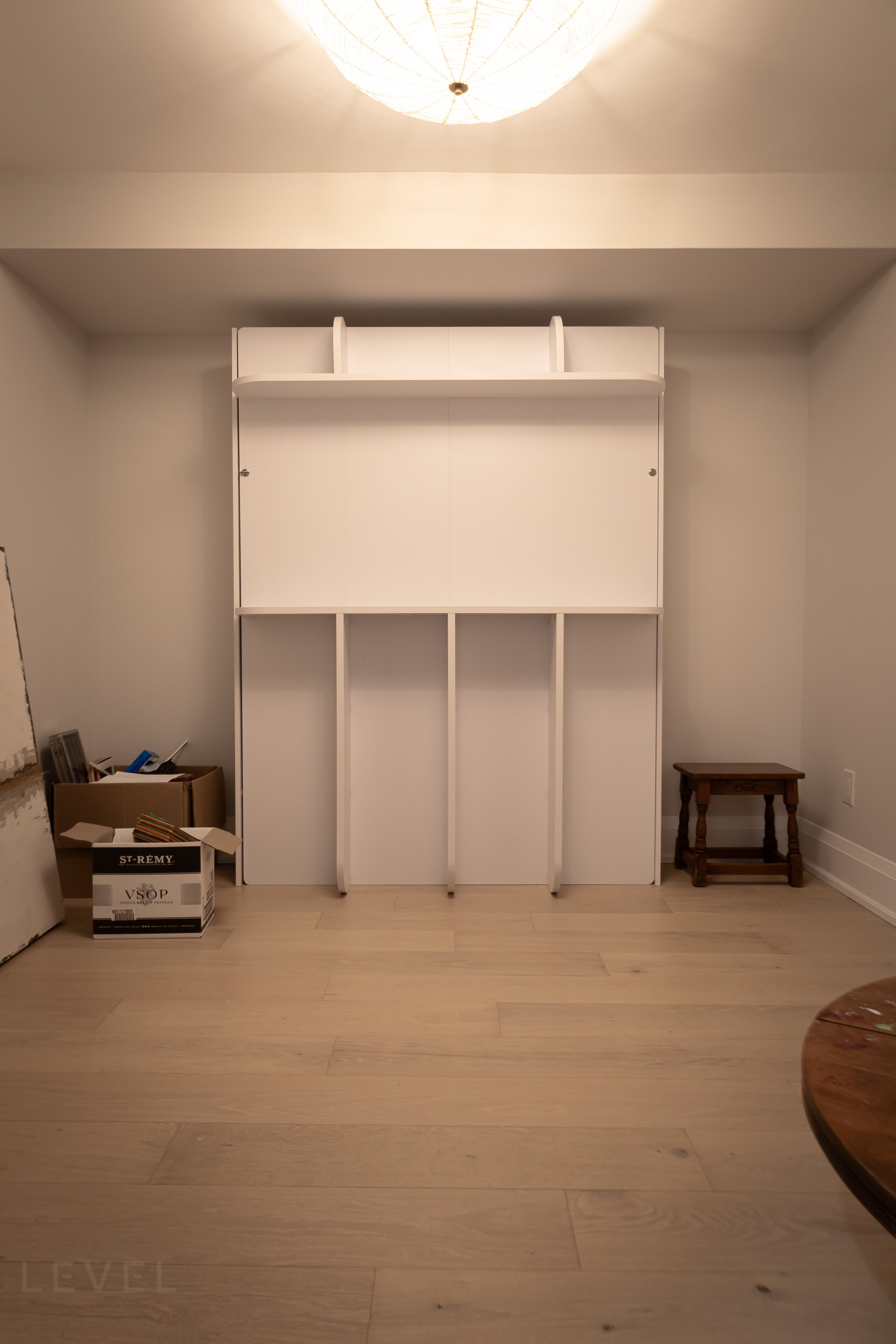Project Chatsworth
Cue
As part of Project Chatsworth, the basement was completely transformed into a spacious and multi-functional lower level. The basement features impressive 10 foot ceilings. This was achieved by underpinning the original half of the home to match the height of the new addition, creating an open and inviting space. The layout includes a cozy living area, a modern bathroom, a dedicated gym, a spare bedroom, and a mechanical room. A mid level mudroom was also added between the main floor and basement, offering a convenient and practical transition space. Thoughtfully designed for both comfort and utility, this basement blends livability with a clean, elevated finish.







